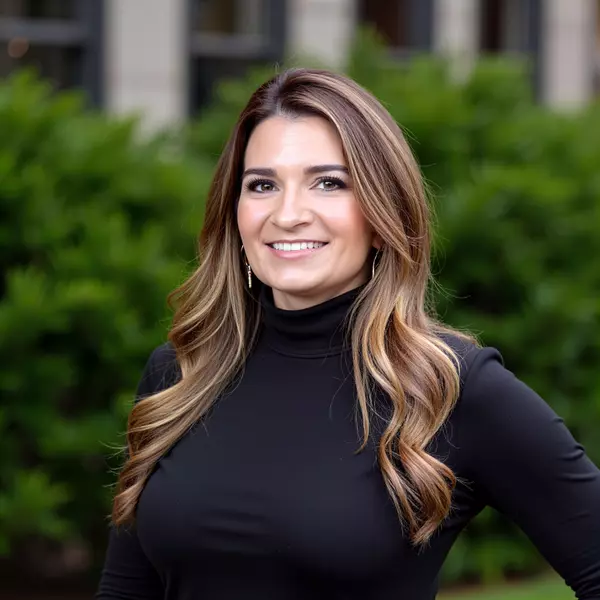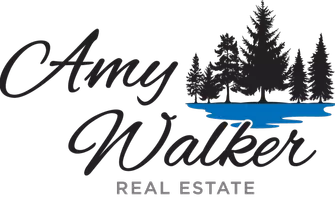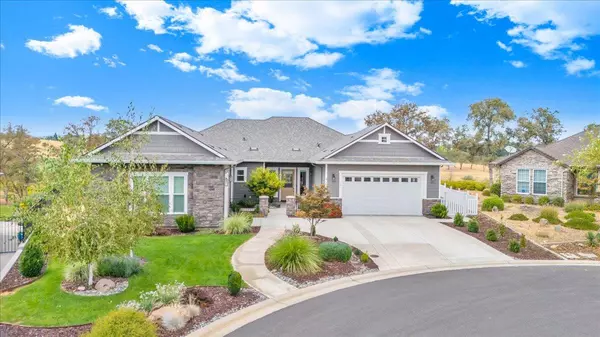3 Beds
3 Baths
2,287 SqFt
3 Beds
3 Baths
2,287 SqFt
Key Details
Property Type Single Family Home
Sub Type Single Family Residence
Listing Status Active
Purchase Type For Sale
Square Footage 2,287 sqft
Price per Sqft $349
Subdivision Saddle Creek Sub Div
MLS Listing ID 202501578
Style Contemporary,Custom
Bedrooms 3
Full Baths 3
HOA Y/N No
Year Built 2021
Lot Size 0.310 Acres
Acres 0.31
Property Sub-Type Single Family Residence
Property Description
Location
State CA
County Calaveras
Community Gated, Storm Drain(S), Street Lights
Area Copperopolis
Interior
Interior Features Breakfast Bar, Breakfast Area, Dining Area, Decorative/Designer Lighting Fixtures, Separate/Formal Dining Room, Gourmet Kitchen, Kitchen Island, Living/Dining Room, Open Floorplan, Pantry, Quartz Counters, Multiple Primary Suites
Heating Central, Fireplace(s), Propane
Cooling Central Air, Ceiling Fan(s), See Remarks
Flooring Carpet, Tile, Wood
Fireplaces Number 1
Fireplaces Type Gas, Gas Log, Living Room, Stone, Insert
Inclusions Washer, dryer, refrigerator, garage shelving. Some patio furnishings (excluding those listed below.)
Fireplace Yes
Appliance Built-In Gas Range, Built-In Refrigerator, Convection Oven, Dishwasher, ENERGY STAR Qualified Appliances, Disposal, Microwave, Range Hood, Tankless Water Heater, Dryer, Washer
Laundry Cabinets, Electric Dryer Hookup, Gas Dryer Hookup, Main Level, Laundry Room, Laundry Tub, Sink
Exterior
Exterior Feature Dog Run, Lighting, Paved Driveway, Curb, Propane Tank - Leased, Rain Gutters
Parking Features Electric Vehicle Charging Station(s), Garage Faces Front, Garage, Golf Cart Garage, Garage Door Opener, Inside Entrance, Two Spaces, Garage Faces Side, Side By Side, Uncovered, Driveway Level
Garage Spaces 3.0
Garage Description 3.0
Fence Back Yard, Metal, Gate
Pool Association
Community Features Gated, Storm Drain(s), Street Lights
Utilities Available High Speed Internet Available, Propane, Municipal Utilities, Underground Utilities, Sewer Available, Water Connected
Amenities Available Game Court Exterior, Clubhouse, Community Kitchen, Fitness Center, Golf Course, Pool, Putting Green(s), Recreation Facilities, Recreation Room, Spa/Hot Tub, Tennis Court(s), Trail(s)
View Y/N Yes
Water Access Desc Public
View Golf Course, Hills, Mountain(s), Panoramic, Ridge, Water
Roof Type Composition,Ridge Vents
Accessibility Low Threshold Shower, Parking, Wheelchair Access, Accessible Doors
Porch Covered, Front Porch, Open, Patio
Private Pool No
Building
Lot Description Cul-De-Sac, Near Golf Course, Sprinklers In Rear, Sprinklers In Front, Low Maintenance Landscape, Landscaped, Sprinklers Automatic, Level, Planned Unit Development
Story 1
Entry Level One
Foundation Concrete Perimeter, Slab
Sewer Connected, Not Connected (nearby), Public Sewer
Water Public
Architectural Style Contemporary, Custom
Level or Stories One
Schools
School District Bret Harte, Mark Twain
Others
Senior Community No
Tax ID 055061005000
Security Features Closed Circuit Camera(s),Carbon Monoxide Detector(s),Security Gate,Gated with Guard,Smoke Detector(s),Fire Sprinkler System,Gated Community
Acceptable Financing Assumable, Cash, Conventional, 1031 Exchange, FHA, Submit, VA Loan
Green/Energy Cert Grid Tied, Solar
Listing Terms Assumable, Cash, Conventional, 1031 Exchange, FHA, Submit, VA Loan
Special Listing Condition None
Pets Allowed Cats OK, Dogs OK, Pet Restrictions, Yes
Virtual Tour https://youtu.be/WX6j65Vk_3w
GET MORE INFORMATION

REALTOR® | Lic# 01864506






