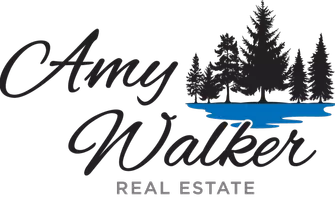3 Beds
4 Baths
2,452 SqFt
3 Beds
4 Baths
2,452 SqFt
Key Details
Property Type Single Family Home
Sub Type Single Family Residence
Listing Status Active
Purchase Type For Sale
Square Footage 2,452 sqft
Price per Sqft $896
Subdivision Lake Tulloch Shores
MLS Listing ID 202501783
Style Contemporary
Bedrooms 3
Full Baths 2
Half Baths 2
Construction Status Updated/Remodeled
HOA Fees $144/mo
HOA Y/N Yes
Year Built 1983
Lot Size 8,712 Sqft
Acres 0.2
Property Sub-Type Single Family Residence
Property Description
Location
State CA
County Calaveras
Community Gated
Area Copperopolis
Rooms
Basement Partial
Interior
Interior Features Breakfast Bar, Bookcases, Breakfast Area, Cathedral Ceiling(s), Dining Area, Separate/Formal Dining Room, Kitchen Island, Living/Dining Room, Open Floorplan, Pantry, Quartz Counters, Storage
Heating Central, Fireplace(s), Propane, Zoned
Cooling Central Air, Ceiling Fan(s)
Flooring Carpet, Simulated Wood, Vinyl
Fireplaces Number 1
Fireplaces Type Living Room, Pellet Stove
Inclusions New 10.7 KW solar system. 29 370 W solar panels. 3 Enphase 5KW battery system equals 15KW battery storage capacity. Installed April 2024 by Solarworx. Washer, dryer, refrigerator.
Fireplace Yes
Appliance Dishwasher, Free-Standing Refrigerator, Gas Cooktop, Disposal, Microwave, Range Hood, Self Cleaning Oven
Laundry Laundry Room, Stacked
Exterior
Exterior Feature Paved Driveway, Side Entry Access, Propane Tank - Leased
Parking Features Boat, Garage Faces Front, Garage, Garage Door Opener, Guest, Two Spaces, Side By Side, Uncovered, Driveway Level
Garage Spaces 2.0
Garage Description 2.0
Fence Partial, Gate
Community Features Gated
Utilities Available Cable Available, High Speed Internet Available, Propane, Municipal Utilities, Underground Utilities, Water Connected
Amenities Available Clubhouse, Community Kitchen, Dog Park, Playground, Park, Recreation Facilities, Water
Waterfront Description Lake,Waterfront
View Y/N Yes
Water Access Desc Public
View Hills, Panoramic, Water, Lake
Roof Type Composition,Ridge Vents
Accessibility Low Cabinetry
Porch Covered, Deck, Front Porch, Open, Patio
Private Pool No
Building
Lot Description Low Maintenance Landscape, Rectangular Lot, Waterfront, Planned Unit Development
Story 3
Entry Level Three Or More
Foundation Concrete Perimeter
Sewer Connected, Public Sewer, Septic Tank
Water Public
Architectural Style Contemporary
Level or Stories Three Or More
Construction Status Updated/Remodeled
Schools
School District Bret Harte, Mark Twain
Others
HOA Name PFPOA
HOA Fee Include Association Management,Common Areas,Recreation Facilities,Road Maintenance,See Remarks,Security
Senior Community No
Tax ID 098040014000
Security Features Carbon Monoxide Detector(s),Gated with Guard,Smoke Detector(s),Security Guard,Gated Community
Acceptable Financing Cash, Conventional, 1031 Exchange, Submit
Green/Energy Cert Battery Storage, Grid Tied, Solar
Listing Terms Cash, Conventional, 1031 Exchange, Submit
Special Listing Condition None
Pets Allowed Cats OK, Dogs OK, Pet Restrictions, Yes
Virtual Tour https://youtu.be/N59MeadFkCs
GET MORE INFORMATION

REALTOR® | Lic# 01864506






