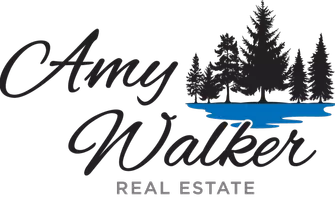Bought with Victoria Gaffney • Re/Max Gold - Copperopolis
$380,000
$389,000
2.3%For more information regarding the value of a property, please contact us for a free consultation.
3 Beds
2 Baths
2,149 SqFt
SOLD DATE : 06/26/2020
Key Details
Sold Price $380,000
Property Type Single Family Home
Sub Type Single Family Residence
Listing Status Sold
Purchase Type For Sale
Square Footage 2,149 sqft
Price per Sqft $176
Subdivision Copper Cove
MLS Listing ID 2000987
Sold Date 06/26/20
Style Contemporary,Ranch
Bedrooms 3
Full Baths 2
HOA Fees $19/ann
HOA Y/N Yes
Year Built 2006
Lot Size 1.010 Acres
Acres 1.01
Property Sub-Type Single Family Residence
Property Description
This is it!! Everything you have been looking for in a Lake Tulloch home. Oversized garage, lake access, owned solar, lots of parking and single level. So much more. 3 bedroom + den this 2149 square foot home sits on 1 Acre in Copper Cove. Grand open kitchen great for making large meals & entertaining, providing bar height granite eating area, stainless steel appliances & large closet pantry with lots of storage. Open dining area with built in cabinets. Living room displays a gas fireplace, vaulted ceilings & patio access. Master bath features dual sinks, Jet/Soaking tub & separate walk in tiled shower. Large rear patio with sunsetter awnings and hot tub. Owned Solar system approx 3 years old with 20 year warranty remaining. Property is fenced & offers a peaceful setting with mature trees and a seasonal creek. Finished, extra deep 4 car tandem Garage. Located in the heart of Copperopolis this peaceful, quiet neighborhood is so easy to call home. An hour to the snow, wine tasting and all the sierra foothills has to offer, just 1.5 hours to the bay area. https://tcrealtors.org/wp-content/uploads/2020/05/All-Entrants-Notice-and-Pictogram-Sign-52620.pdf
Location
State CA
County Calaveras
Area Copperopolis
Interior
Interior Features Breakfast Bar, Breakfast Area, Dining Area, Separate/Formal Dining Room, Granite Counters, Gourmet Kitchen, Kitchen Island, Kitchen/Family Room Combo, Open Floorplan, Pantry
Heating Central, Gas, Propane
Cooling Central Air, Ceiling Fan(s)
Flooring Carpet, Tile
Fireplaces Number 1
Fireplaces Type Gas Log, Living Room
Fireplace Yes
Appliance Built-In Refrigerator, Dishwasher, Free-Standing Electric Range, Disposal, Gas Water Heater, Microwave
Laundry Cabinets, Laundry Room
Exterior
Parking Features Garage Faces Front
Garage Spaces 2.0
Garage Description 2.0
Fence Full
Amenities Available Park, Recreation Facilities
Water Access Desc Public
Roof Type Composition
Accessibility Accessible Approach with Ramp
Porch Awning(s)
Private Pool No
Building
Lot Description Other, Level
Story 1
Entry Level One
Foundation Slab
Sewer Septic Tank
Water Public
Architectural Style Contemporary, Ranch
Level or Stories One
Schools
School District Bret Harte, Mark Twain
Others
HOA Fee Include Association Management,Common Areas
Tax ID 055007009000
Acceptable Financing Cash, Conventional, FHA
Green/Energy Cert Solar
Listing Terms Cash, Conventional, FHA
Special Listing Condition None
Read Less Info
Want to know what your home might be worth? Contact us for a FREE valuation!
Our team is ready to help you sell your home for the highest possible price ASAP
GET MORE INFORMATION

REALTOR® | Lic# 01864506






