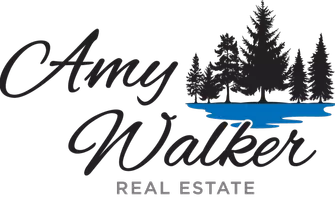Bought with Tammy Dillashaw • NextHome Utica Properties
$739,900
$739,900
For more information regarding the value of a property, please contact us for a free consultation.
3 Beds
2 Baths
2,300 SqFt
SOLD DATE : 07/25/2025
Key Details
Sold Price $739,900
Property Type Single Family Home
Sub Type Single Family Residence
Listing Status Sold
Purchase Type For Sale
Square Footage 2,300 sqft
Price per Sqft $321
Subdivision Bar Xx
MLS Listing ID 202500782
Sold Date 07/25/25
Style Contemporary,Ranch,Custom
Bedrooms 3
Full Baths 2
Construction Status Updated/Remodeled
HOA Y/N No
Year Built 1992
Lot Size 20.000 Acres
Acres 20.0
Property Sub-Type Single Family Residence
Property Description
Seller is willing to consider all reasonable offers and buyer credit requests for closings costs or rate buydowns. Horse Lovers this 20 Acre farm house was made for you!!! 20 Acres of LEVEL & useable land. This well maintained home is 2300+ sq ft with 3 generous sized bedrooms plus a bonus room and 2 full baths home equipped with extra insulated with 2x6 walls. Scenic pasture views from the kitchen which features Granite countertops freshly stained oak cabinets, stainless steel oven and a new dishwasher. Kitchen overlooks the large dining room with gas fireplace and rear deck access. Livingroom offers a wood burning stove for cozy nights. The massive Master Suite addition added in 2008 boasts a gas fireplace, large walk in closet, outside access and a large retreat with endless possibilities...think home gym, library, office, craft space, nursery so many possibilites. Master bathroom shows off a large walk in tile shower, heated floors, double sinks and additional cabinetry. 2 large Guest rooms with large closets and bright windows. Hall bath has tub/shower combo with extra storage and heated floors for comfort. 2 car attached garage. Outside follow the paved walkway to a large chicken/bird coop with Level backyard, fully fenced and covered private rear deck. New Roof, new septic tank, clear well inspection. Completely repainted interior & exterior. New whole house Generator installed last year plumbed to house propane. New windows in 2023. Save $$ on boarding with this 2300+ sq ft Barn, 6 horse stalls & 4 roll up doors for convenience. 2007 Turnbow custom made Horse Trailer, straight pull, two horse slant load with front and rear ramps, tack room and hay storage.1992 Kubota Tractor with attachments included in sale. Property is completely fenced with Barbless wire and hot wire for horses. The pasture has been seeded with Rye grass and Star thistle, tarweed and poison oak free for optimum horse life!!! If you are looking for a peaceful country home close to town this property is a dream come true! Located in Calaveras county 1 hour from Bear Valley Ski & snow play. 30 minutes from Murphys with various dining and wine options. Local lakes and endless beauty.Don't miss this one.
Location
State CA
County Calaveras
Area Angcmp/Altvl/Bxx/Cxx
Interior
Interior Features Separate/Formal Dining Room, Granite Counters, Storage, Skylights
Heating Fireplace(s), Propane Stove, Radiant Floor, Wood Stove
Cooling Ceiling Fan(s), Evaporative Cooling
Flooring Tile
Fireplaces Number 3
Fireplaces Type Dining Room, Family Room, Gas, Primary Bedroom, Wood Burning Stove
Fireplace Yes
Appliance Some Gas Appliances, Dishwasher, Free-Standing Gas Range, Disposal, Gas Water Heater, Plumbed For Gas, Range Hood, Warming Drawer, Water Softener Owned
Laundry Cabinets, Laundry Room
Exterior
Exterior Feature Lighting, Propane Tank - Leased
Parking Features Attached, Boat, Garage Faces Front, Open, RV Access/Parking, One Space, Uncovered, Driveway Level
Garage Spaces 2.0
Garage Description 2.0
Fence Electric, Full, Wood, Wire, Yard Fenced
Utilities Available Propane, See Remarks, Underground Utilities
View Y/N Yes
Water Access Desc Well
View Hills, Pasture, Valley
Roof Type Composition
Porch Awning(s), Covered, Deck, Front Porch
Private Pool No
Building
Lot Description Sprinklers In Front, Private, Sprinklers Automatic, Stream/Creek, See Remarks, Level
Story 1
Entry Level One
Foundation Concrete Perimeter
Sewer Septic Tank
Water Well
Architectural Style Contemporary, Ranch, Custom
Level or Stories One
Additional Building Shed(s), Storage, Barn(s)
Construction Status Updated/Remodeled
Schools
School District Bret Harte, Mark Twain
Others
Tax ID 053002045
Security Features Closed Circuit Camera(s),Carbon Monoxide Detector(s),Security Gate,Smoke Detector(s)
Acceptable Financing Cash, Conventional, FHA, VA Loan
Listing Terms Cash, Conventional, FHA, VA Loan
Financing Conventional
Special Listing Condition None
Pets Allowed Yes
Read Less Info
Want to know what your home might be worth? Contact us for a FREE valuation!
Our team is ready to help you sell your home for the highest possible price ASAP
GET MORE INFORMATION

REALTOR® | Lic# 01864506






